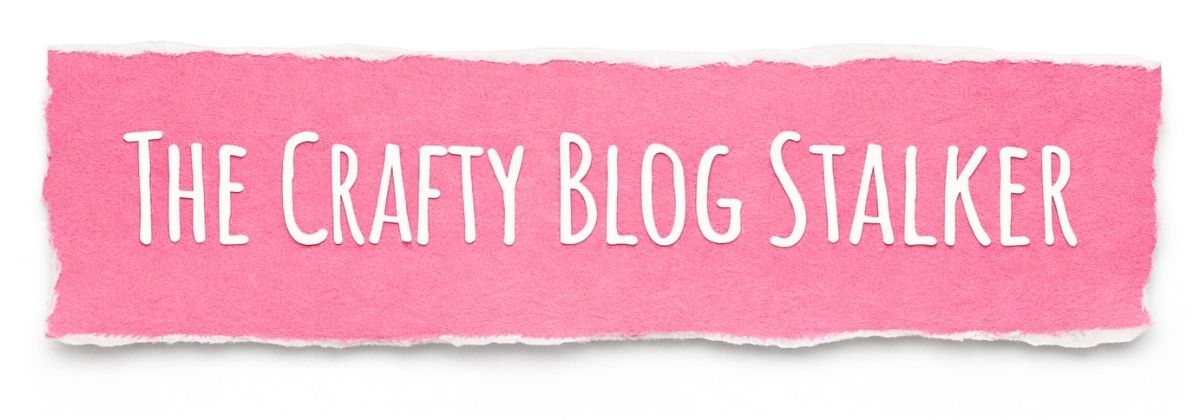Planning a new shower design? Check out these Master Shower Ideas that are both beautiful and functional giving you a beautiful space!
We've officially made it to the halfway point for the One Room Challenge. Last week I talked about curtains behind our freestanding tub, and today I'm talking all about our Master Shower design. We had a few things we wanted out of the shower, so I'll share those, and then we can take a look at how everything turned out! Let's take another look at the design in case you missed that from week one and talk about these Master Shower Ideas.

Custom Master Shower Ideas - Tile Selections
When I first started designing the shower, I knew I wanted it to have mostly white tile, because we opted for an enclosed shower with just a glass door and I didn't want it to feel extremely dark in there. However, we all know I love a high-contrast look and I really wanted some black in there. So I decided to go with a black accent wall paired with white tile and a dark charcoal floor. The white tile I used was from a local supplier. This is the closest I can find accessible online.
I decided to lay the black vertically stacked and the white in a standard subway tile layout. Subway tile is a classic but I've had it several times in the more common way. This tile has a long rectangular shape, and a totally different texture almost with a brick look. Pairing it with a white grout takes on a more timeless look in my opinion.

Shop Our Shower Tile
Walk-in Master Shower Ideas - Shaving Niche & Shampoo Ledge
I decided against having niches for our shampoo and just went with a ledge. I feel like this is more functional to different size bottles and provides more space for setting items. However, we did install 1 niche, but it's not for bottles. It's for shaving. I am LOVING this little feature! It really does make shaving in the shower easier, and it's great for drying off as well!

Mixed Metal Plumbing Fixtures in a Bathroom
I did something a little odd in our bathroom. I mixed metals on our plumbing fixtures. I'm no stranger to mixing metals in a room, but typically your faucets are all the same. With our black accent wall, I didn't want to carry the black faucets into the shower (like what we have for our sink faucet). I decided to go with this champagne bronze to pop against that black tile. Now I did use this same finish on our light fixtures (which are at the same height as our shower fixtures) and so I think it all balances out nicely! However, I think our builder was questioning me the whole time, hah! Sometimes you just have to take a chance!
Shop our Plumbing Fixtures

Master Bathroom Walk-in Shower Size
Below you can see the floor plan of our bathroom and shower size. The ledge in the shower isn't in here because I decided on it after framing and we framed that ourselves. But the ledge is just the depth of a standard 2x4 and goes the full width of that left exterior wall section. The niche we just centered on the wall at a height that was comfortable to me, and we sized it so that full tiles would be used on the interior of it. The tile installer did that on-site to make sure everything lined up.

If you have any questions, please don't hesitate to reach out!
Catch up on the Timeline of the One Room Challenge:
- Master Bathroom Design Board - Week 1
- All the Design Details - Week 2
- Hanging Curtains in a Master Bathroom - Week 3
- Shower Details- THIS WEEK
- Pendant Light Over the Tub
- Hanging Art in the Bathroom
- Bathroom Organization
- Final Reveal
Shop our Master Bathroom:





Will
Love the black tiles - gives the bathroom a real luxurious look and feel.